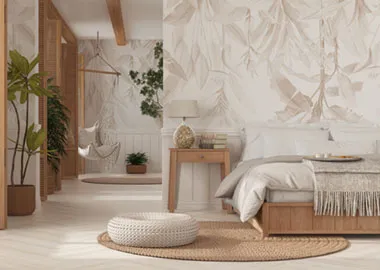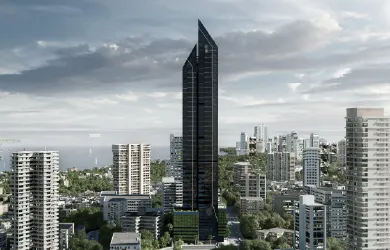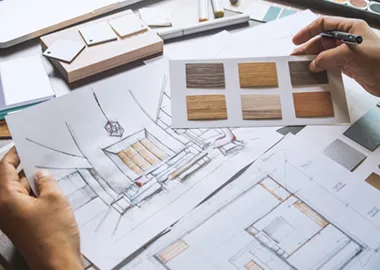Spectacular Spaces: A Home Defined by Light, Shadow and Contrast
By lodha
November 20, 2025The designer creates a villa-like home that moves between openness and intimacy. The Townhouse Project becomes a study in how space gives form to feeling while celebrating Indian craftsmanship through locally sourced furniture, lighting, and textiles.
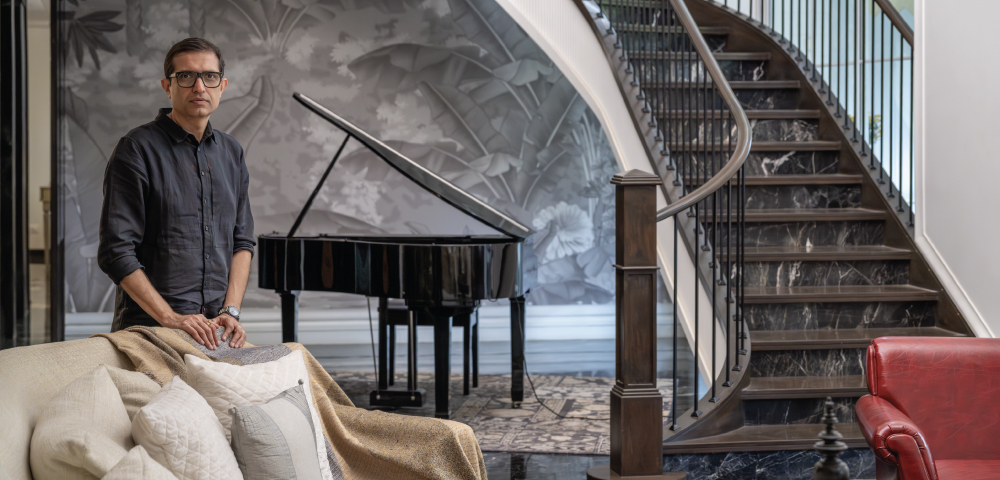
Inside Lodha Evoq’s Townhouse Project in New Cuffe Parade, designer Cherag Bardolivala of RC Design Studio skillfully interprets urban living. When he first visited, the apartment stood in its raw form, a space of generous volume, a blank canvas waiting to be shaped. The high ceilings, linear geometry, and the walk-out patio on the ground floor offered the rare opportunity to design a villa-like experience within a Mumbai complex. His approach centred around proportion, material, and natural light, with every decision shaped by a conscious thought of how one actually lives in a space.
A Spatial Unfolding of Light and Form
The house opens with a strong first impression: a striking foyer that builds anticipation for what’s to come. A red travertine wall with molten veining is paired with a sleek gold bench, introducing colour and character at once. This pairing defines the narrative of the home: poised, yet punctuated with personality.
The ground level follows an open plan, with the dining, living, and kitchen areas interacting seamlessly while allowing free movement. The goal was to maintain constant visual harmony within the publicly accessible area while giving each zone its own identity.
The north-facing facade allows soft, natural light to filter through the full-height glazing that spans both floors. This steady wash of illumination guided the choice of materials and colours: smoked oak wall panelling, black marble flooring, and neutral whites that subtly shift tone in response.
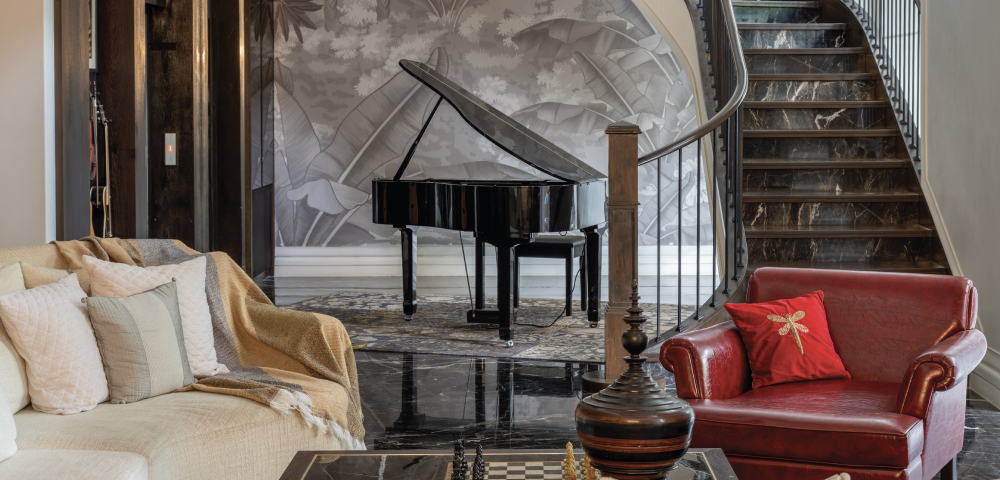
The sweeping staircase is softened by a hand-painted mural and the presence of a piano nestled into the alcove.
The formal living area is characterised by its openness and sense of ease, lending it an airy charm. The highlight of the living area is a bold red armchair that adds a pop of red in the otherwise neutral setting. A sculpted coffee table displays small artefacts and a chessboard, introducing warmth to the home’s precision.
For Cherag, the most defining element is the custom-designed solid-wood staircase, which extends through the double-height volume and articulates vertical circulation. Framed in black mild steel, it rises in a dramatic curve, drawing the eye to the chandelier suspended on the upper floor. Beneath, a piano gives weight to the ascent, bringing both balance and a sense of cultivated taste to the home. Behind, a hand-painted greyscale mural softens the staircase’s geometry. Together, structure, art, and music work in tandem to create a corner that commands attention.
Throughout the townhouse, interesting pieces serve a purpose beyond aesthetics. Adjacent to the piano, a wall lined with guitars extends the home’s dialogue with music, becoming a backdrop for family moments and everyday connection. A vintage mirror in the dining area, sourced from a local flea market in Mumbai, becomes an unexpected find that infuses character and history. A richly detailed Tarun Tahiliani rug, thoughtfully repurposed as wall art, brings craftsmanship to the forefront, enriching the dining room’s tones and textures. It’s these thoughtful inclusions that give this particular home its rich personality.
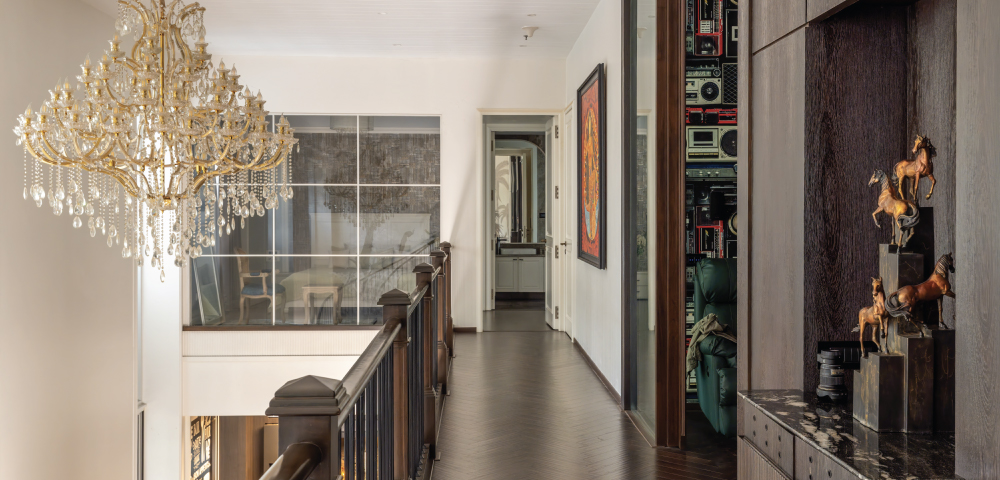
Hallways and corridors, often forgotten, become a contemplative pause within the journey.
Three Rooms Guided by One Philosophy
The upper floor has a more intimate tone, with influences from different regions and styles coexisting harmoniously. Deep oak floors guide the way to the bedrooms, accented by bronze horse sculptures that reflect the chandelier’s glow. Just beyond the sculptures, a playful nook clad in boombox-print wallpaper gives a peek at a cosy entertainment corner designed for privacy and leisure. It reveals its charm slowly, like a hidden secret between the home and its inhabitants. At the end of the passage, glass panels frame the mother’s bedroom, their deliberate transparency allowing light to flow freely between both spaces.
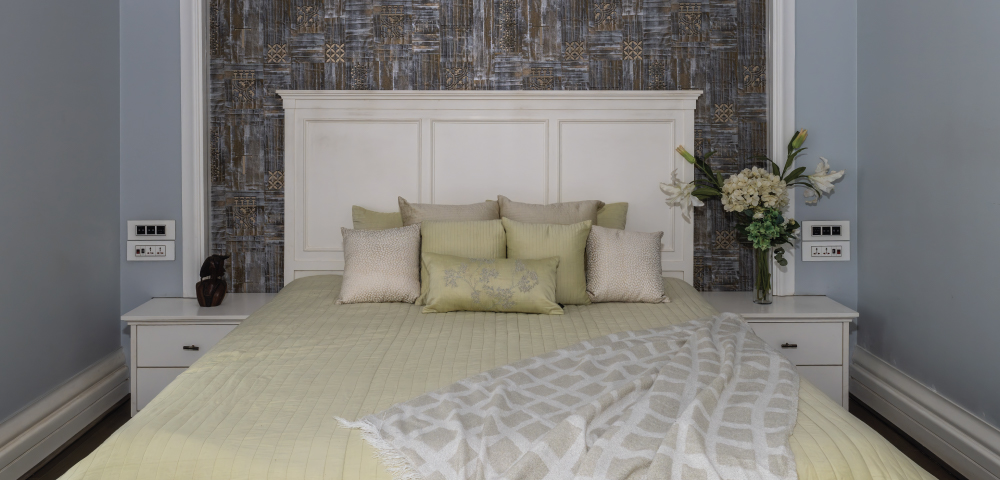
A textured feature wall and a calming, cool-toned palette anchor the softly layered bedroom.
Each of the three bedrooms claims its own identity while echoing the home’s larger ethos of spatial balance. In the first bedroom, layered shades of blue and grey form a composed base, uplifted by the soothing freshness of sage-green accents. A textured feature wall introduces tactile depth to the cool-toned palette. By the window, a cane-back chair paired with an antique mirror creates a quaint corner for relaxation.
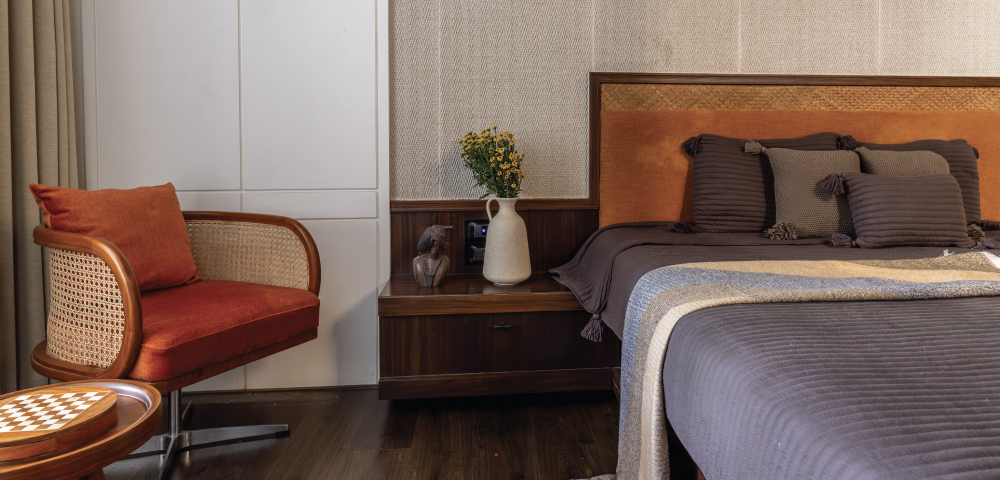
Warm wood, woven cane, and rust upholstery create a setting that feels grounded and authentic.
Following the cool tones of the first, the son’s bedroom unfolds in warmer, earthy hues. Organic textures such as wood and rattan pair seamlessly with rust-toned upholstery to lend the space a lived-in charm. The room feels rooted in comfort, evoking the familiarity of slower living amidst the hustle of city life.
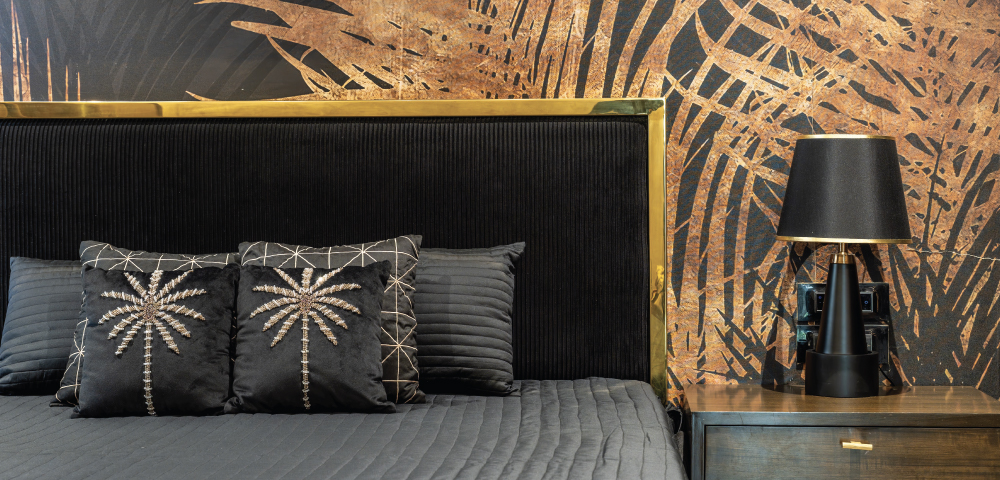
The feature wall in the master suite is alive with palm motifs.
In contrast to the restraint of the earlier two bedrooms, the master suite embraces decadence. Gold detailing offsets the depth of the black base, while plush fabrics soften the polish of the composition. A large-scale palm-patterned wall adds movement and gives the room a commanding presence.
Stepping outside, the patio extends the living area into a pristine, open-air retreat. The crisp white palette is offset by the gentle sound and movement of the plunge pool’s water fountain. A Mediterranean-tiled bar is set against a foliage wall, both adding colour and life to the clean composition. An artificial tree canopy offers a clever response to the absence of natural light. All in all, the patio becomes a serene corner where the home truly exhales.
What began as an untouched space has transformed into a tasteful home that demonstrates Cherag Bardolivala’s diverse design capabilities and focus on proportion, craft, and ease that not only blends artful luxury but also embodies comfort and everyday living.
You may also like



 Enquire
Enquire
 Call
Call
 chat
chat
 Search
Search
